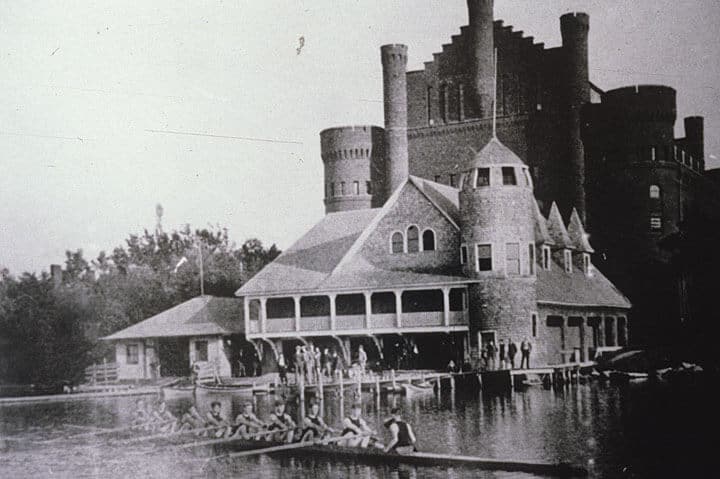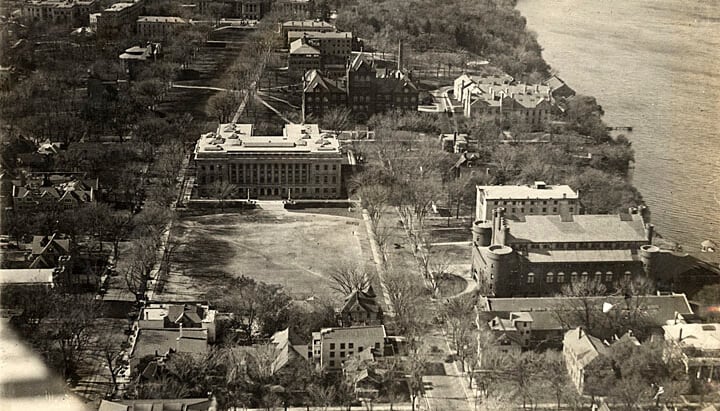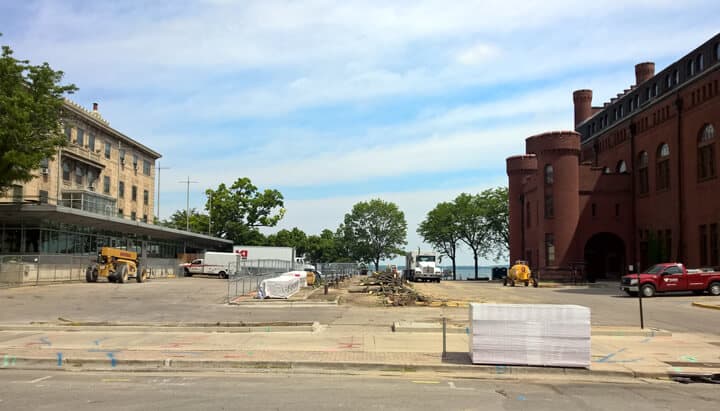The first contributor to Alumni Park was Arthur Peabody.
Peabody was the university architect at the beginning of the 20th century, and it was he who set down the ambition to create a public entrance on the northeast corner of campus — a “lakeshore gateway.”
By The Numbers
80 Length in feet of the Badger Pride Wall featuring Madison artist Nate Koehler’s renditions of UW icons
7 Height in feet of the Lantern, a lit-from-within cone with laser-cut imagery of 10 decades of university culture
Working with Warren Powers Laird and Paul Philippe Cret, the Beaux Arts architects who designed the Stock Pavilion, Peabody commissioned the 1908 campus plan, a document that laid out a vision for what was then called Lower Campus, the area between Park and Lake Streets.
The plan “aimed to secure harmony of aspect among the groups through emphasizing their unity as parts of one great University.” Sadly, this vision outstripped available resources, and few of the structures ever came to be. Over the next century, Lower Campus developed in a helter-skelter style, as did the rest of the UW’s buildings and grounds. The dream of a green, welcoming park was deferred again and again.
At various times, UW administrations tried to revive it: in the 1960s, with the creation of the pedestrian-only State Street; in the 1990s; and again in 2005, when then-Chancellor John Wiley MS’65, PhD’68 released his plan for an east campus arts district. This East Campus Mall stretches from the Kohl Center in the south through the Chazen Museum of Art and Library Mall to Memorial Union and the Union Theater. But in 2005 it was merely aspiration — it needed something spectacular to cap the district.
In the fall of 2017, Alumni Park opened and did just that, completing one of the key elements to Peabody’s century-old vision.
Timeline
From prehistory: The shores of Lake Mendota are home to the region’s first inhabitants, as Native Americans occupy the shoreline. Today, the mounds they left behind bear witness to their time here — and UW–Madison claims to have more identified native burial mounds than any other university campus.
1850
The university creates its very first master plan — The UW Plan — which calls for a large park centered around University Hill (now Bascom Hill).
1893
The Old Boat House opens; it’s demolished to make room for the Below Alumni Center in 1968.

1894
The Armory and Gymnasium (Red Gym) opens; 99 years later, it’s declared a national historic landmark.
1905
YMCA is built on the lot next to the Red Gym.

1908
Laird and Cret plan for developing lower campus in the Beaux Arts style.
1927
Memorial Union opens.
1951
Memorial Library opens
YMCA is razed; a parking lot takes its place.
1967
700 and 800 blocks of State Street close to automobile traffic, creating State Street Mall.
1973
Campus Master Plan calls for increasing pedestrian malls and natural areas.
1996
Campus Master Plan calls for more visitor facilities on east campus.
2005
Campus Master Plan calls for east campus arts district and gateway.
2009
WAA initiates plans to create Alumni Park.
2017
Alumni Park opens.
 18° F
18° F